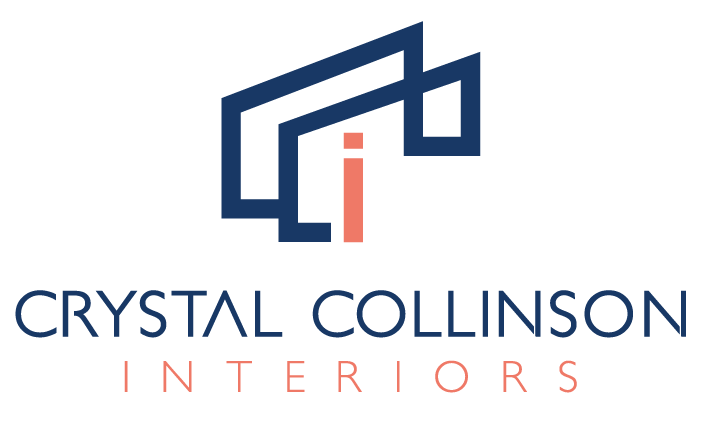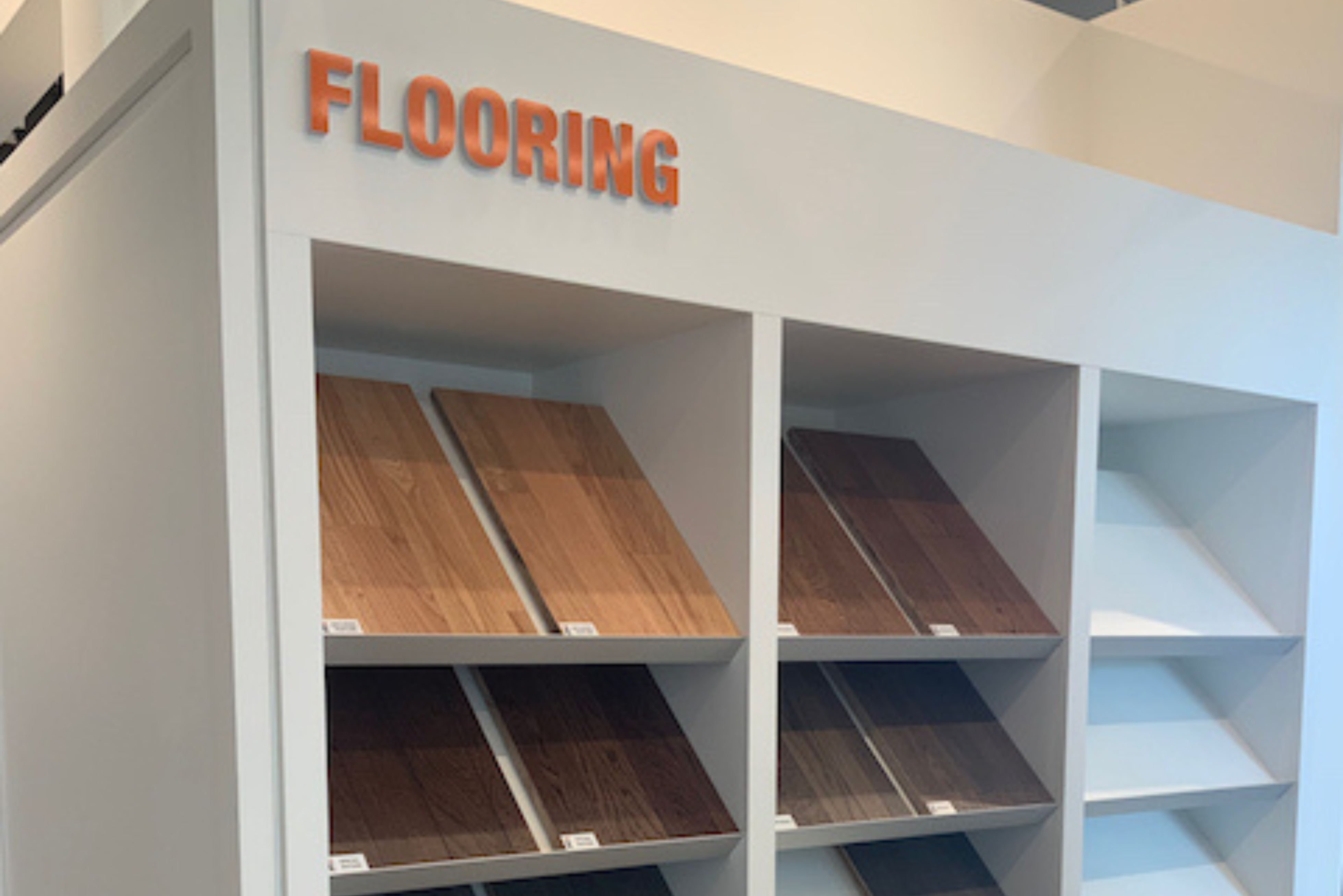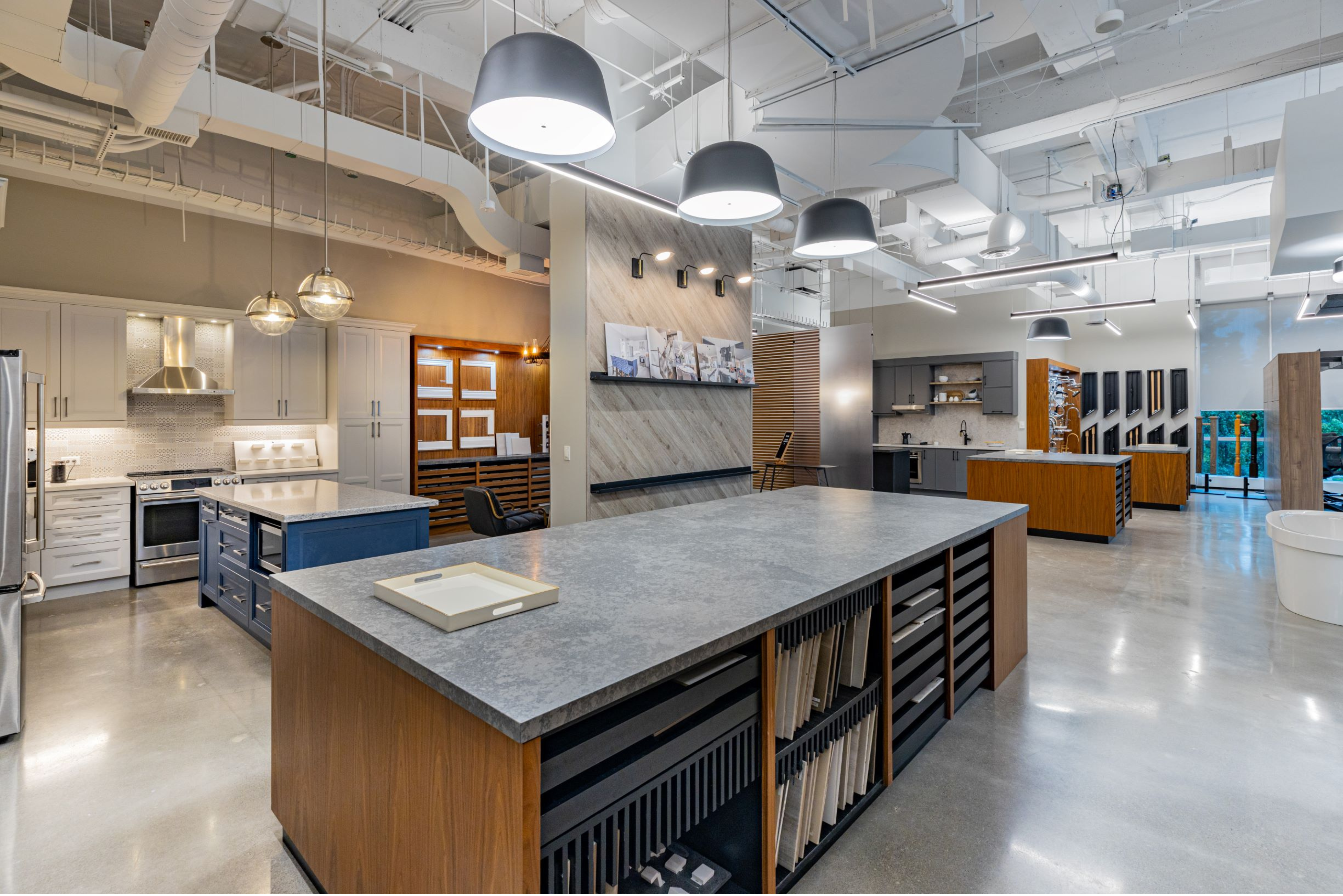It’s time for a new installment! You’ve all been loving my Work Well with an Interior Design Professional series, and I’m so thrilled to be providing the industry with helpful info regarding the interior design process, what to expect, and how to best work with your interior design professional.
Need to catch up? You can read Part 1 here, Part 2 here, and Part 3 here.
If you work for a new home builder or condo developer, or if you’ve ever thought of hiring an interior design professional to help you with a personal project or renovation, this series is for you!
Read on to learn all about the exciting next step in the process, and feel free to comment below to let me know what you think or if you have any questions!
Working Well with an Interior Design Professional Step 4: The Drawing Phase
If you’ve been following along, I’ve already covered Step 1 of working with an interior design professional as well as Step 2 and Step 3. These were all about first steps, establishing the scope of work, collecting inspiration, establishing the interior design concept, and then the design phase.
Once these steps have been completed, we’re ready to move on to Step 4. This happens after Step 3 is complete, and typically takes 2-3 weeks, depending on the scope of work.
With the design phase completed, it’s time for me to get down to brass tacks with the drawing phase! In Step 2 we got the concept nailed down and in Step 3 we got all the details of the design direction down pat, from samples to fixtures, so now it’s time to prepare the construction package and to get ready to bring this baby to life.
Good news for you, the customer: during this phase, you get to sit back and relax. The heavy lifting is all on my end now!
Here’s a breakdown of Step 4 and everything that’s included in it.
Step 4
✨ The most important element of Step 4 is the preparation of a construction package – aka a complete design package with everything needed to begin construction. This package will go to the new home builder’s construction team, or to the contractor on your home reno, and will give them explicit details on how to execute the vision and details we’ve agreed upon – down to the very latest detail.
The construction package includes:
- Floor covering plan (including any tile installation details for both floors and walls)
- Reflected ceiling plan and details (dropped or recessed, waffle ceiling, ceiling beams, etc.)
- Millwork plan and details (i.e. cabinetry, wainscoting, wall panelling, custom book cases, fireplace surrounds, etc.)
- Electrical, communication and lighting plans
- Furniture/fixture plan
- Paint/wallcovering plan
- Sections and details as required for pricing and construction
- Fixture schedule (plumbing, lighting, decorative hardware, etc.)
My team and I go over every single detail to make sure it’s all just right. This eliminates confusion or questions down the line, making the process simple and straightforward for the construction team.
That’s it for Step 4, and we can now get started on Step 5 of the design process – the pricing phase.
Stay tuned and watch out for an upcomingf article to learn more about Step 5!
Questions? Comments? Comment below and let me know!





