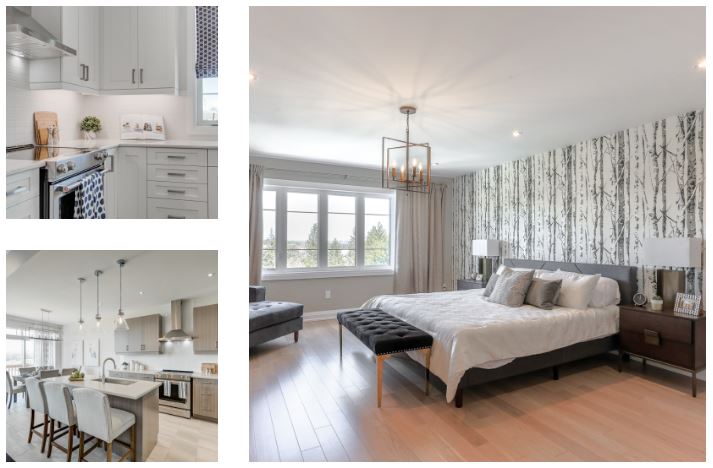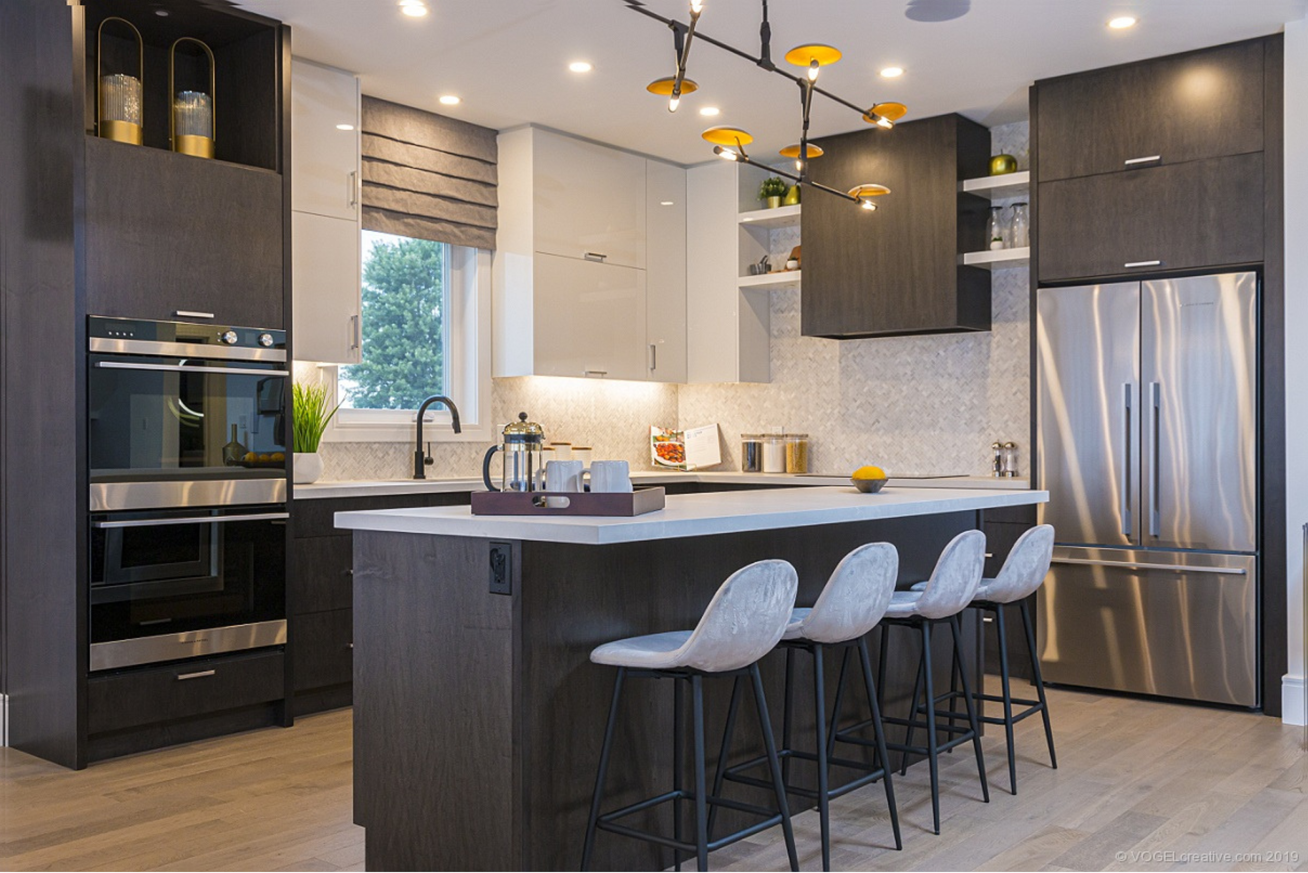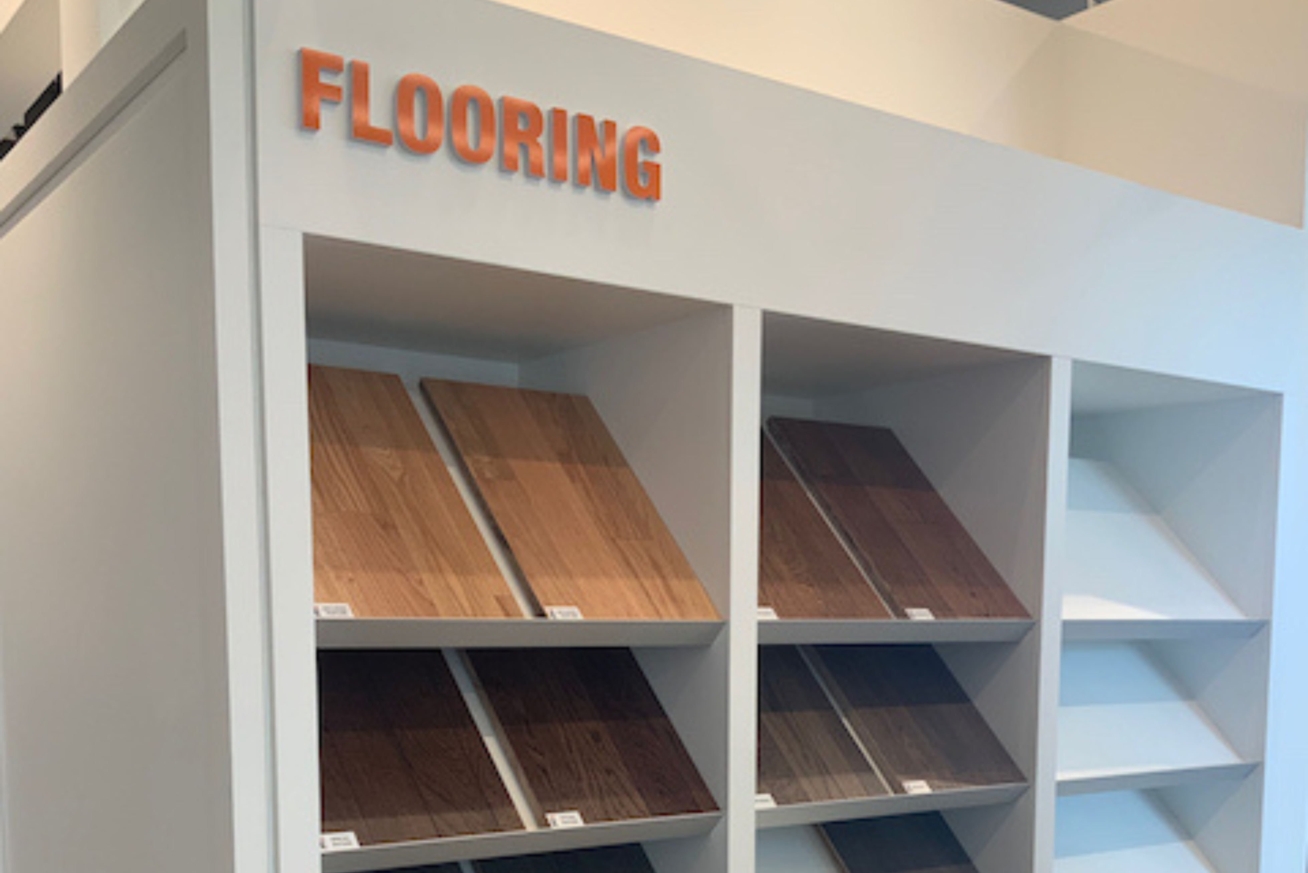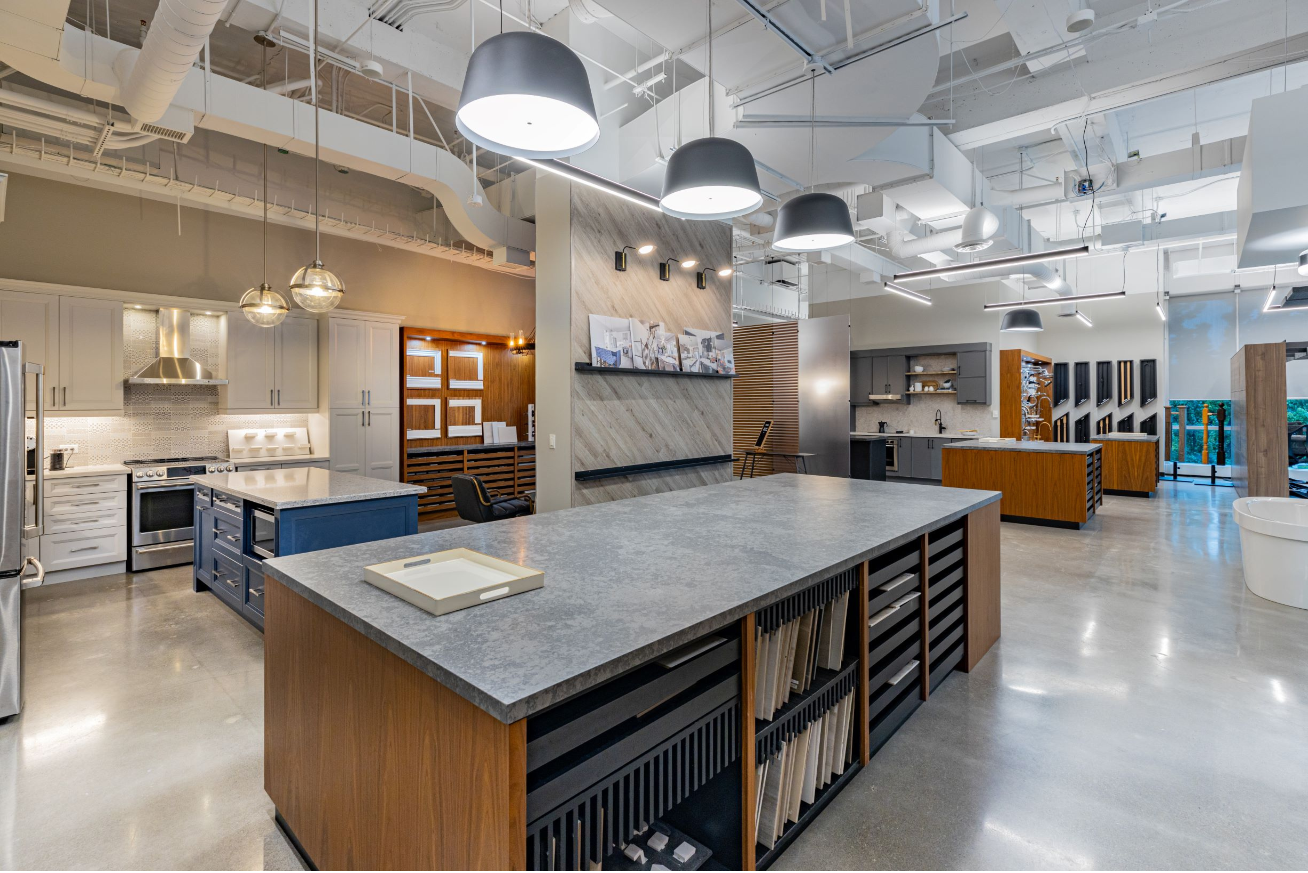When approaching the interior design of a new home community’s model home or a new condominium’s model suite, it’s good to have a few key things in mind. These include the target market, the location of the community, the architectural style of the homes or condo, budget, and more. Designing a model home isn’t always about filling it with the latest trends and ultra-modern design – it’s about designing for the builder or developer’s dream buyer, helping those buyers to imagine themselves in the new home and/or get inspired, and being strategic to help sell more homes.
Here’s another trick that I always keep in mind when approaching the interior design of a model home or model suite: focus on the money-makers.
In interior design, I recommend to focus on designing and decorating the kitchen and principal bedroom (aka the master bedroom). Budgets are always limited and if you know where to focus, you can make the most impact in the rooms that really matter.

Here’s why I think the kitchen and principal bedroom are so important:
The Kitchen: The Heart of the Home
The kitchen is obviously the most highly used room in the house. It truly is the hub – or heart – of the home and everyone gravitates to the kitchen (both as families, but also guests when entertaining). People spend a lot of time in their kitchens, and when you put time and effort into making this room really come to life through smart interior design, you help purchasers to envision themselves in the space: cooking, entertaining, baking, and helping the kids with homework or school projects there.
Here are some ways to make the kitchen shine:
- Create a cohesive look that complements the home’s finishes, such as countertop and cabinetry
- Pay attention to lighting and incorporate different sources of lighting so the space is bright and cheerful
- Add special touches – accessories, a cookbook, cooking utensils or ingredients – to help the space feel lived-in and welcoming
- Incorporate different fabrics and textiles for visual interest
- Choose comfortable seating options so the space feels inviting for both daily living and for guests and entertaining
- Keep surfaces uncluttered and clear to make the room feel more spacious and useable
- Give the kitchen personality by incorporating artwork, wallpaper, and/or window dressings
The Principal Bedroom: The Decision Maker’s Space
The principal (or “master”) bedroom is the other space I really like to focus on, because it’s the decision maker’s space. Whoever is making the purchase decision is likely the same person who will inhabit this space, so it pays to go the extra mile to make it special. After all, your bedroom is your private sanctuary and your personal space. If the bedroom in a model home or suite can appeal to the decision maker and help them picture themselves in the home, that’s a great step to inspire them to purchase the home.
Here are some ways to give the principal bedroom that extra special something:
- Make it feel spacious – depending on the room size, a king-sized bed may not be the right move; choose a bed size as well as bedside table(s) and other furniture that will leave enough floor space so that the bedroom still feels spacious and not cramped
- Do add additional furniture, though (beyond a bed, bedside tables, and dresser or armoire) – extra touches like a bench or seating at the foot of the bed or a comfy chair for a reading nook make the space feel much more inviting and livable
- Stick with beautiful, calming colours – since bedrooms are sanctuaries, this is not the place to experiment with neon colours; instead, I love neutrals like cream and grey or calming colours like shades of blue
- Incorporate personal touches – like a jewellery box, vase of flowers, or stack of books – without letting it get too cluttered; as in the kitchen, keep surfaces mostly clear as it’s more inviting and calming
- Don’t forget a rug to ground the space and make it feel extra cozy
- As in the kitchen, incorporate different fabrics and textiles for visual interest and to make the space feel more welcoming
- Incorporate different layers of soft, subdued lighting – so don’t just rely on overhead lighting, but add in some table or floor lamps, a bedside or reading light, pendant lights, dimmers and/or sconces for a fully functional, cohesive and cozy vibe
What do you focus on when designing a model home or suite? Do you think this strategy is correct? Connect with me on Instagram, Facebook or LinkedIn, and let me know!





