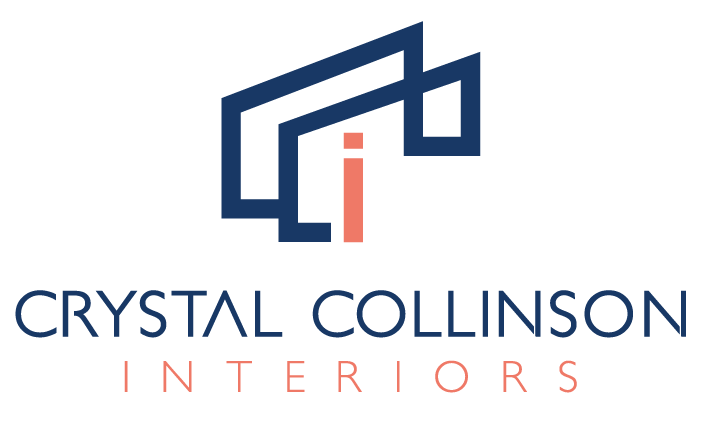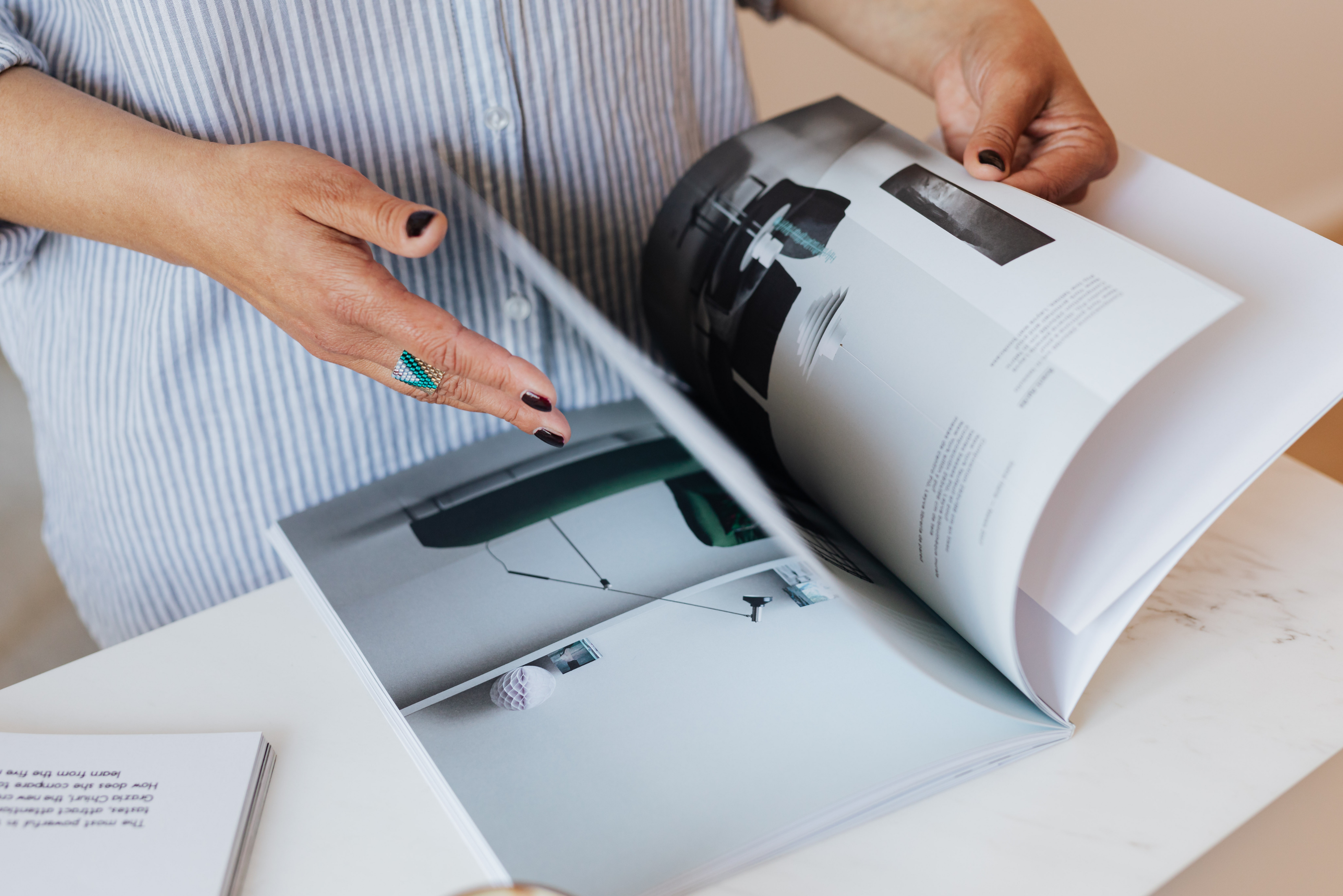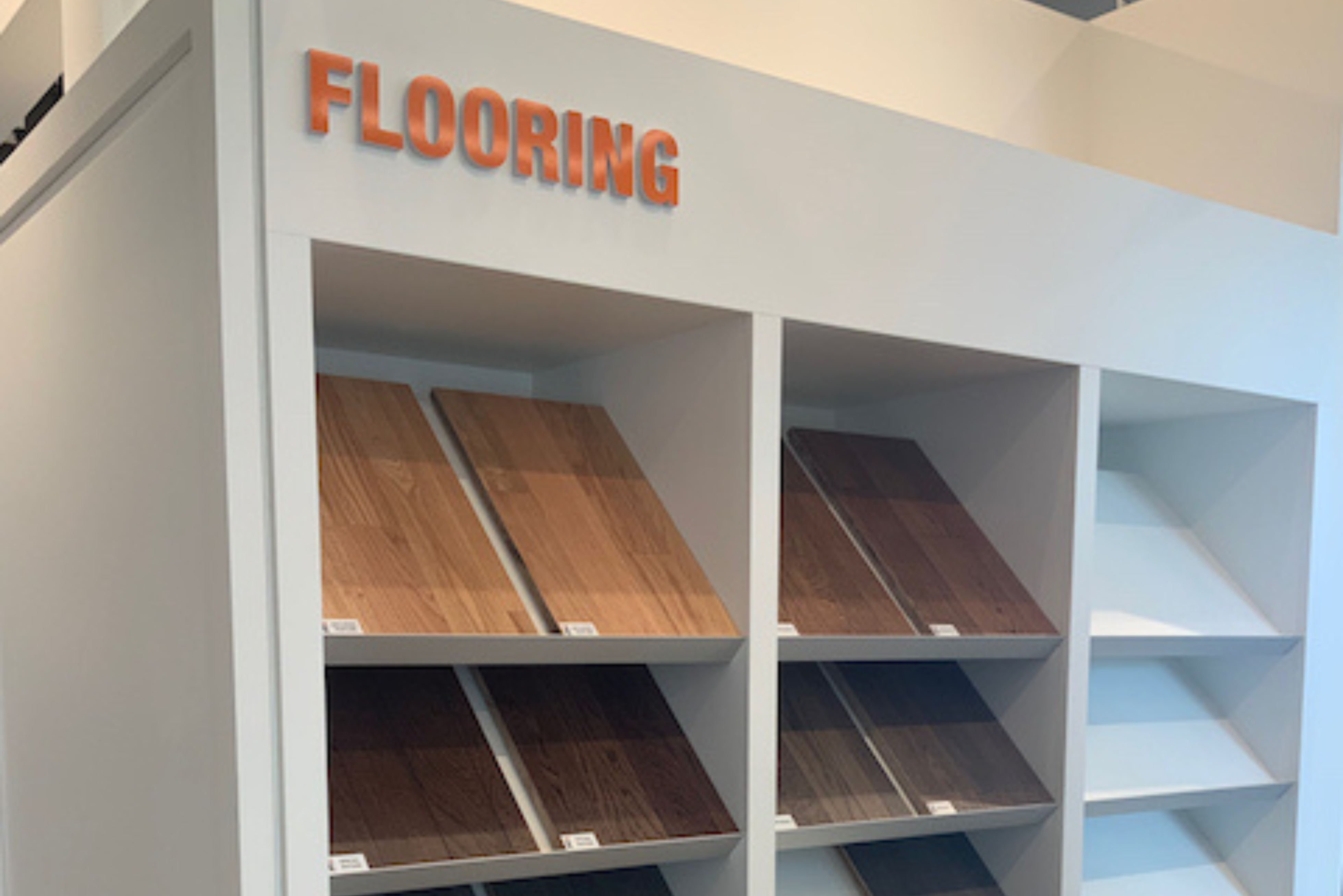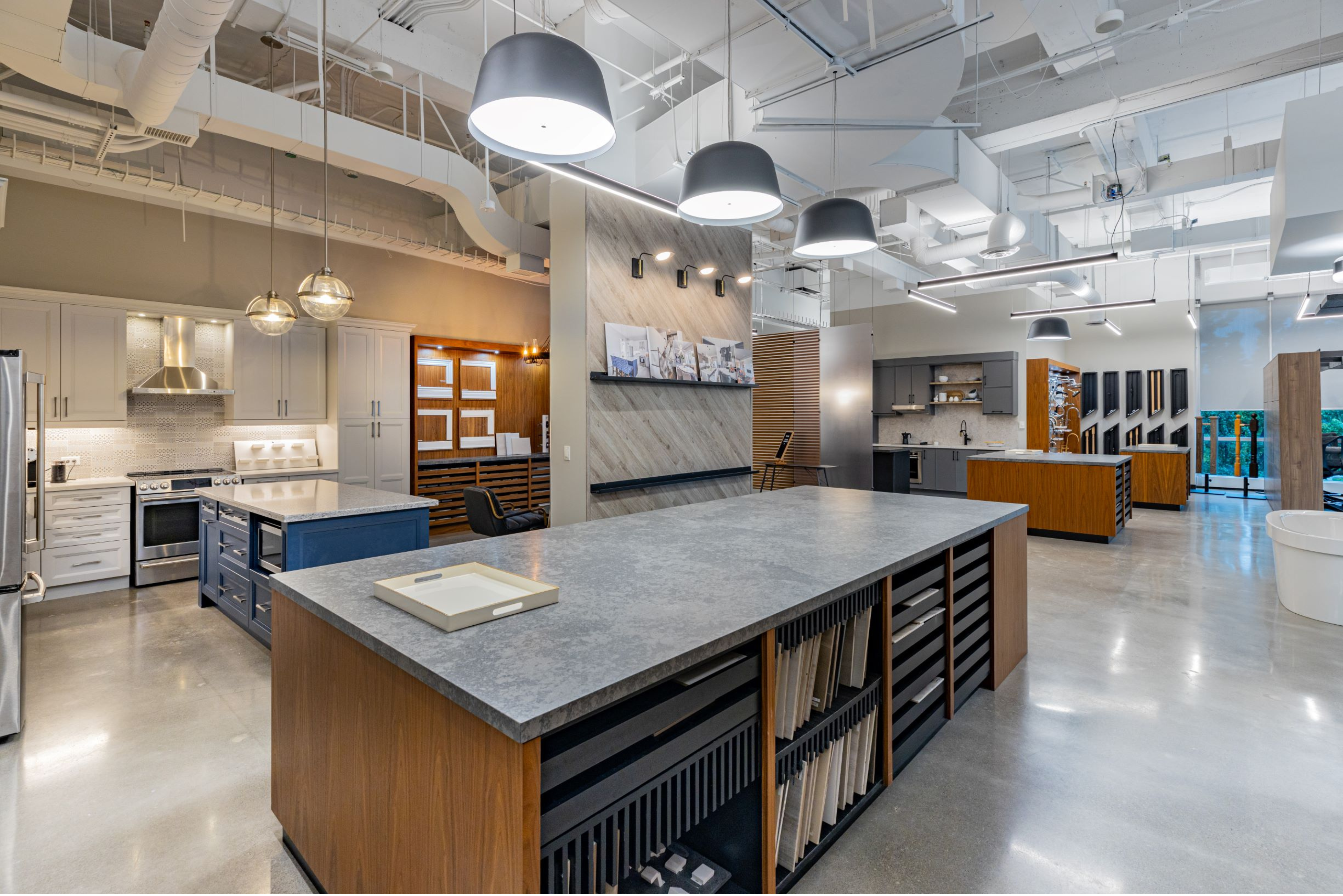Let’s talk about interior design for virtual renderings.
With COVID-19 dragging on and digital marketing continuing to take up more and more space in the marketplace (over 90% of new home buyers start their search for a new home online), virtual renderings continue to increase in popularity.
I specialize in working for new home builders and condo developers, so I do a lot of work on virtual renderings. Home buyers love to see model homes in person, but model homes are incredibly expensive to build and decorate – and buyers are getting more and more comfortable shopping from the safety and comfort of their own homes.
Plus, virtual renderings can be used in a wide variety of marketing materials, from website experiences and social media to online ads, brochures, videos and more.
So naturally, creating a virtual rendering is a whole lot different from building a physical home. But when it comes to the interior design process, it’s surprisingly similar.
My top tip for taking on an interior design project that involves a virtual rendering, rather than a physical home or space, is to treat it exactly the same.
As an interior design professional, you will need to make the exact same selections and specifications. I’m talking things like:
- Finishes (countertops, backsplashes, flooring, shower tiles, cabinetry, hardware, etc.)
- Paint colours, wallpaper and/or wall finishes
- Carpets/rugs
- Curtains and/or window treatments
- Furniture pieces
- Artwork
- Accessories, even down to details like glassware in the kitchen
In addition, you will have to do layouts for furniture and accessories that fit in the dimensions of a room, just as you would in real life. You will have to make all the same selections with detail and precise specifications. Floor plans, elevation drawings, review of architectural plans – it’s all still happening!
We start every interior design project with a look and feel mood board – whether it’s for an in-person home, model or sales centre, or for a virtual rendering. Before we get into the specifics and details of a project, we need to agree on the interior design concepts. We come up with this vision and get the client’s sign-off before moving on.
Here are two look and feel mood boards that my team and I created for a new project in Midhurst. We included the living room and flex space as there are two areas we sent for render:

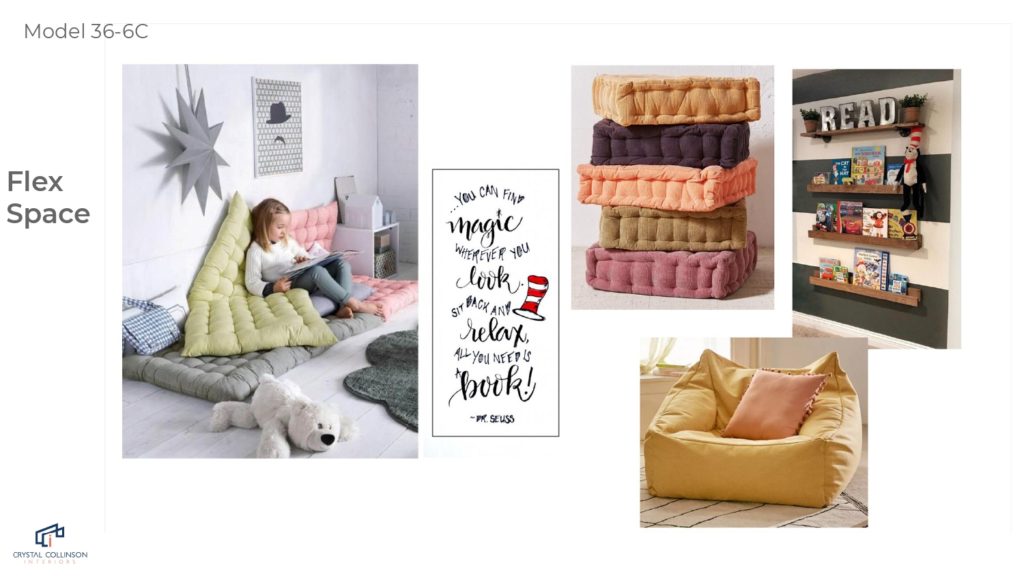
Once we get the client’s sign-off, we’re ready to move on to more detailed selections for each space. We need to send the renderer very detailed directions so that their rendering will accurately capture our vision and show the finishes, furniture, accessories and other selections accurately.
We first provide an overall look for the room and then we break it down, providing them with guidance on where everything goes in the room, size, and so on.
Here’s an example of what that might look like for the family room:
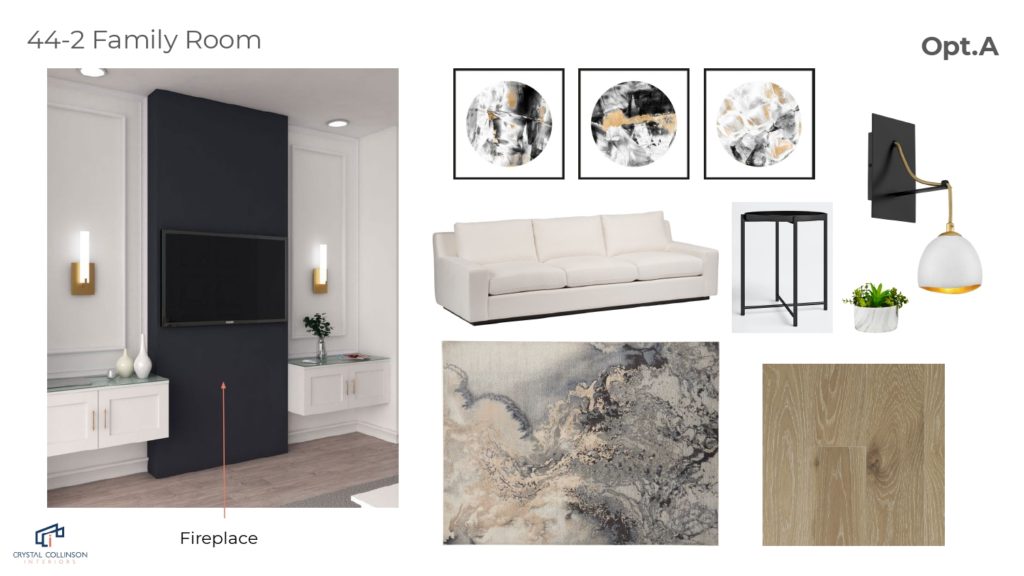
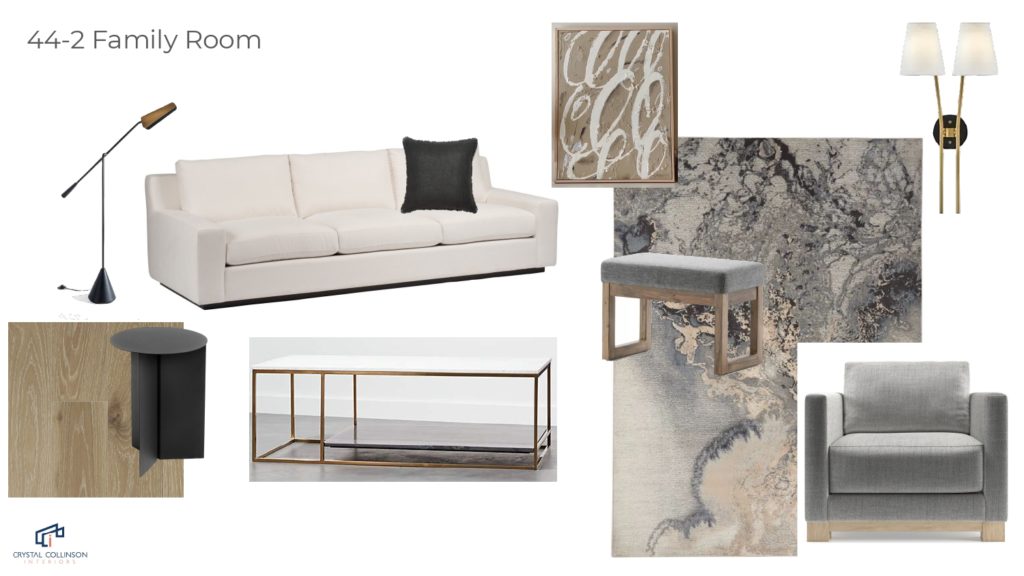

And so on. We send them many pages like this so that every inch of the space is considered.
Questions? Comments? Connect with me on Instagram or Facebook, and let me know!
